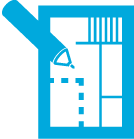FROM IDEAS TO AFTERCARE
You may want your offices to reflect your brand, impress visitors, encourage creativity, enable flexible working and more. Whether you’re refurbishing your existing building or fitting out a new space, we’ll put all our energy into helping you get it right. And we’ll make everything as easy as possible for you.
A WELL-ORGANISED PROCESS
We like to work very efficiently, but we’re not rigid. Whatever stage you’re at, we’re happy to step in – from initial consultation and briefing to space planning, design and construction.
Briefing
We can develop a brief with you or work from a brief that you or a third party provide.
We can also work from a supplied design scheme (see the design stage below to see how we take it from there).
Space analysis
We meet you in the early stages to talk through your needs and objectives and look at the options for your existing or future space.
Space plan
Based on the brief, we develop a space plan for your approval showing how the space could be divided up and used.
If you’re trying to decide which space to take, or whether or not to move, we can help by providing options for each space you’re considering.
Budget
We give you a realistic budget for approval based on the space plan.
Design
We move on to design how the space will look, including fixtures, finishes and other specifications.
As well as creating a design scheme value engineered to fit your budget, we can widen your options by presenting schemes or variations above or below your budget.
If you’re supplying the design scheme, we can look at ways to:
Enhance quality without increasing the budget
Make cost savings without compromising the design or quality
Flesh out aspects that are still conceptual
Detailed costings
We provide detailed costs that reflect the design scheme(s) so you have a clear cost plan to work with.
Preparation & approvals
Before starting on site we ensure everything’s in place. For example, we:
Create a detailed programme of works
Schedule tradespeople
Apply for planning permission, building regulations approval and other statutory requirements
Prepare health and safety documents
Set up the site so work can begin
Construction
Each job has a project manager and full-time site manager. Both are key to ensuring your project runs smoothly, follows current CDM guidelines and stays on track in terms of cost, timings and quality.
They also make sure we:
Hold productive weekly site meetings
Keep the site clean and protected
Minimise disruption to avoid affecting your business continuity
Manage risks carefully and follow our health and safety plan
Respond quickly to any issues that arise
Liaise effectively with landlords, other tenants, local authorities and other parties
We are ISO 9001 and ISO 14001 compliant, CHAS and SafeContractor accredited and members of the CITB. Our health and safety advisor also makes regular inspections and reports on all our sites.
Handover & aftercare
Before leaving the site we ensure we’ve got your full approval on the project. So you can move in and get straight to work if it’s a CAT B fit-out, or begin promoting or filling the space if it’s a CAT A project.
You and your landlord (if applicable) will get a health and safety file, which will incorporate an operation and maintenance manual and include:
The information you need to maintain your new offices and use them safely
Final certificates
Technical accreditations
As-built drawings
This isn’t the end, though. We view our aftercare service as being as important as the job itself, and are always on hand to support you with maintenance, repairs and any other issues that arise.
Why not take a look at some of the projects we’ve completed?











