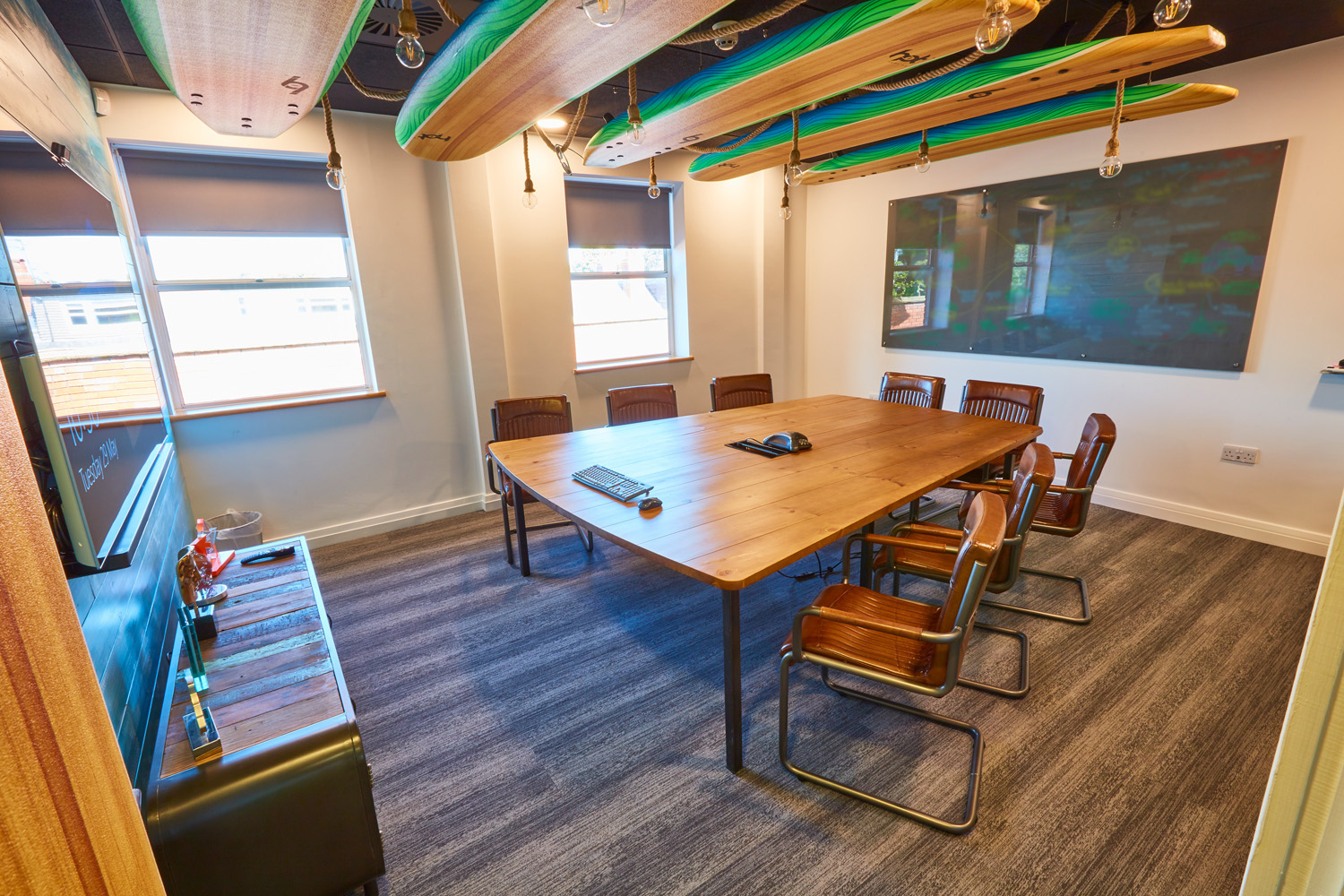Project overview
Client: Playdemic
Location: Water Lane, Wilmslow
Project size: 5,059 sq ft
Timescale: 7 weeks
Bringing the outside in
On this project we collaborated closely with the client to create a vibrant, indoor-outdoor feel by adding bespoke additions to many of the existing finishes. For example, we fitted timber cladding on some walls and a thatched canopy along the ceiling line. We added green walls to a TV area and installed birch tree trunks in an open plan office space to create an unusual chill-out area.
We also created a collection of inspiring meeting rooms, including one with a beach shack theme, and designed and installed a kitchen and breakout area in the style of an American diner.
What THEY SAY
“Spacescape excelled themselves in every department throughout the whole fit-out process, and gave us a huge amount of confidence that the project was in safe hands from start to finish. Richard was our main point of contact throughout the process and provided excellent management and oversight of the various stages of design and construction. Thanks to his and Spacescape’s diligence, the project not only came in on time and on budget, but exceeded our expectations in many areas. Any challenges or problems that surfaced during the implementation of a challenging design were met with calm assurances that solutions would be found, and that nothing would be compromised. This proved true every step of the way and we are now extremely happy with the outcome. I wouldn’t hesitate to recommend them for your next project.”











