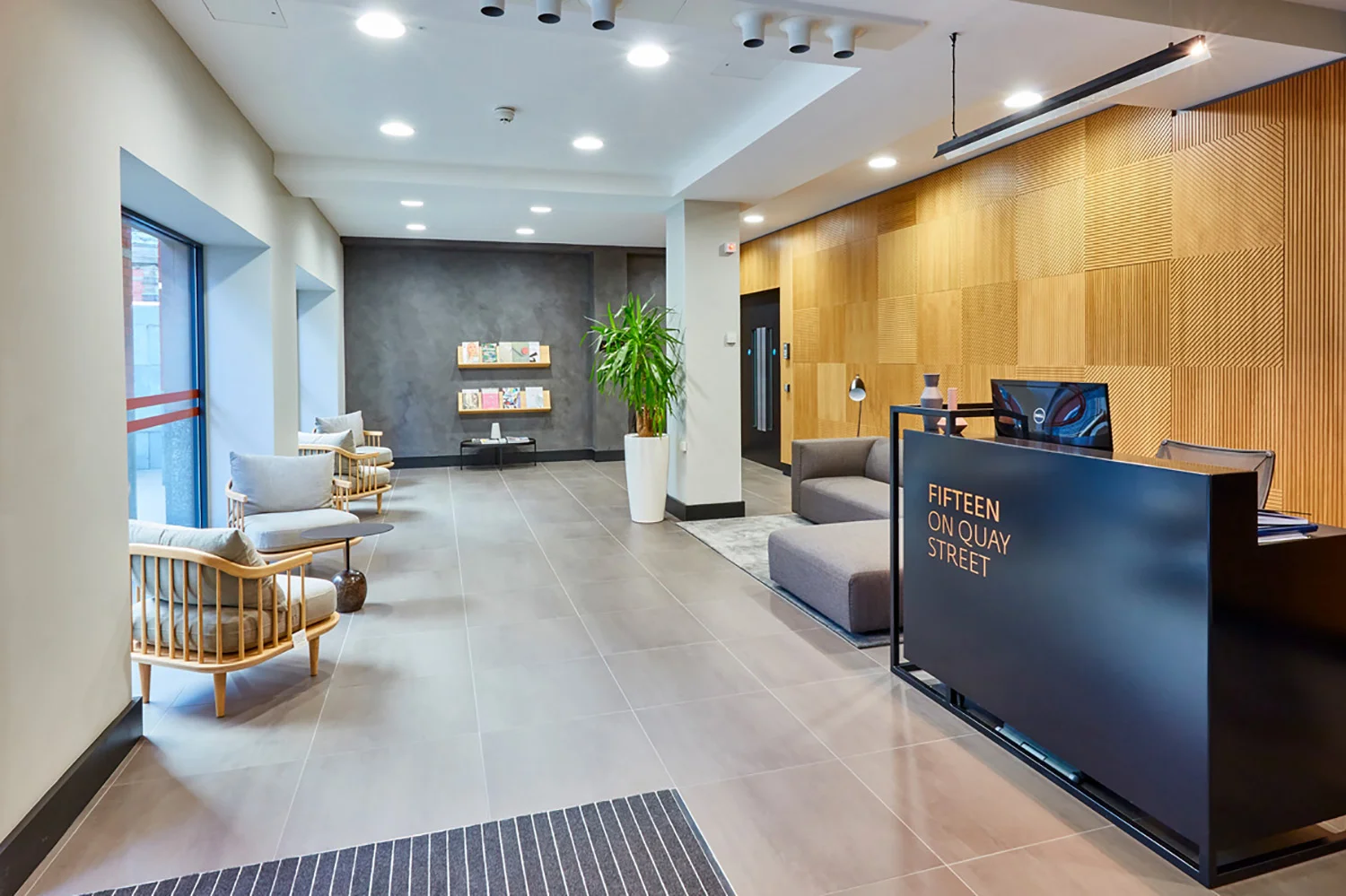Project overview
Client: Kabel House
Location: 15 Quay Street, Manchester
Project size: 650 sq ft (phase 1), 3552 sq ft (phase 2)
Timescale: 6 weeks (phase 1),
6 weeks (phase 2)
A beautiful reception leads to phase 2
We designed and fitted out an impressive new ground floor reception here, as well as upgrading the stairwell and lift lobbies on all five floors. As the building was occupied and there was limited on-site storage, we completed works outside standard office hours. We also manipulated some features partway through to meet the client’s changed requirements, and the scheme incorporated a variety of design-led elements. These included a full-height panelled timber wall, concrete-effect wall coverings and feature lighting.
The client was delighted with our work and asked us to refurbish a fifth floor office suite for re-letting. Once again, we worked considerately around the building’s occupants, provided multiple samples of the finishes for client review, and completed it within a tight timescale.








